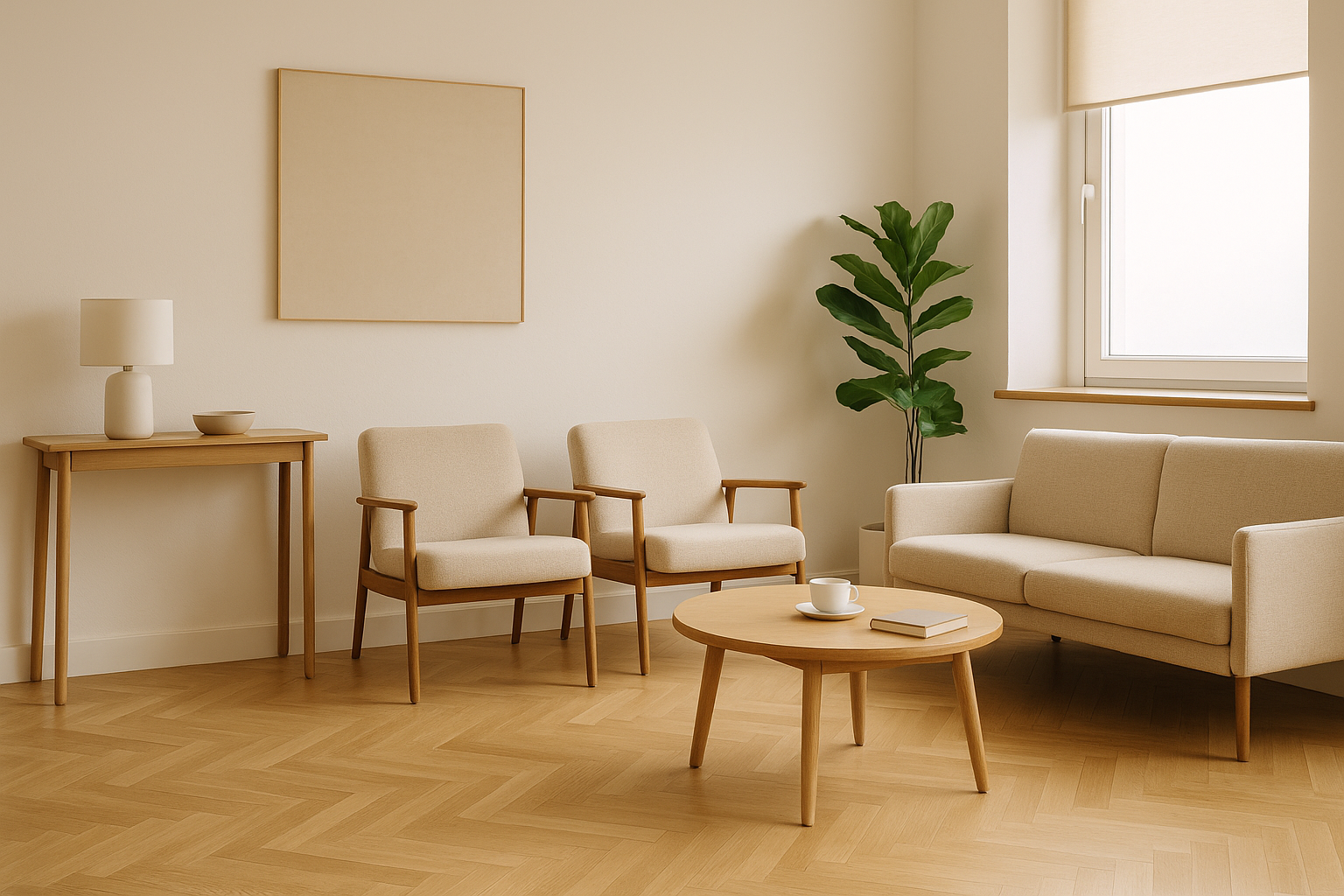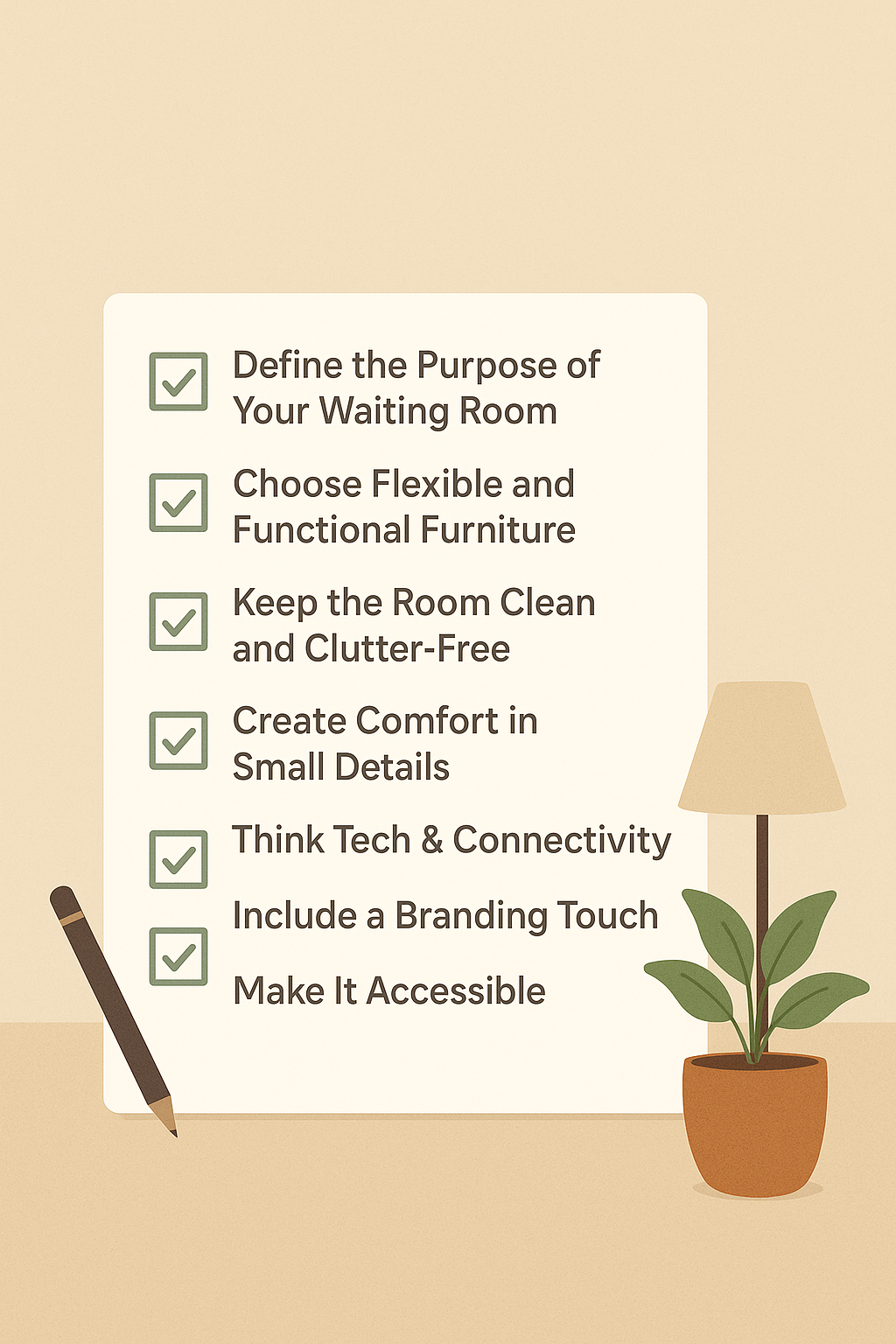Your waiting room does more than just “hold” people — it communicates your brand, sets the mood, and influences how clients perceive your business before they even speak to anyone. Whether you’re designing a space for your wellness studio, medical practice, or co-working hub, it pays to plan smart.
This checklist is designed to help small business owners like you create a welcoming waiting room that balances style, comfort, and functionality — without blowing your budget.
✅ 1. Define the Purpose of Your Waiting Room
Are people coming for short consultations, long medical appointments, or to meet for a small business meeting? The function of your space determines how it should look and feel.
✅ 2. Choose Flexible and Functional Furniture
You don’t need bulky couches or clinical seating. Look for furniture that’s:
- Easy to rearrange for different needs (especially for small business meeting rooms)
- Lightweight and durable
- Stylish, but comfortable
If you already own pieces, consider reupholstering or repainting to fit your brand. Think of creative small business room decor — such as layered rugs, vintage chairs, or accent walls — to make it your own.
✅ 3. Keep the Room Clean and Clutter-Free
A tidy room equals peace of mind. Use:
- Closed storage cabinets to hide supplies or documents
- Cable organizers for chargers and devices
- Wall-mounted shelves to display magazines or books
✅ 4. Create Comfort in Small Details
Small businesses don’t always have big spaces — but the right details can make a room feel cozy and intentional:
- Soft lighting (lamps, not just overhead fluorescents)
- Plants for freshness and a calming atmosphere
- Scent diffusers (lavender, eucalyptus) for relaxation
Even a busy wallpaper in a small room can work if it’s used on just one wall as an accent.
✅ 5. Think Tech & Connectivity
Modern visitors expect Wi-Fi and charging options. Here’s what to include:
- A guest network for clients
- USB wall plugs or charging stations
- A tablet or digital screen for check-in or announcements
If you run a small business server room on-site, make sure your waiting room is tech-friendly but secure.
✅ 6. Include a Branding Touch
Your waiting room is prime space to show off your business personality. Try:
- A framed brand mission statement
- Local artwork or professional photos
- A welcome sign with your logo and business hours
If you’re building a small business room idea for rentals, make it neutral but still visually appealing to a broad clientele.
✅ 7. Make It Accessible
ADA-compliant furniture, wheelchair-friendly layouts, and clear signage make your space more welcoming — and legally compliant.
If you rent or sublet, check the property’s compliance before marketing as a small business room for rent.
✅ Final Thoughts
Designing a professional waiting room doesn’t have to mean buying expensive furniture or hiring a designer. Use this checklist to balance your space’s look, function, and feel — making it work hard for your clients and your business goals.
Small room, big impression. That’s the secret.

